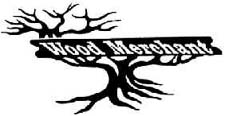
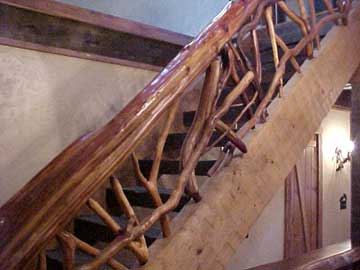
 |
|
Specifications and Details
| Description: | RLG1- Decorative Interior Railing |
| Materials: | Old Growth Red Cedar (provided by the client), some oak and sycamore |
| Finish: | Golden Oak Stain and Satin Lacquer |
| Dimensions: | Stair
Railing- 16' long x 12" wide (at widest section) x 38" high
Loft Railing- 12' long x 6" wide x 38" high |
| Approx. Weight: | 1000 lbs total |
| Price: | $7,995.00 plus installation |
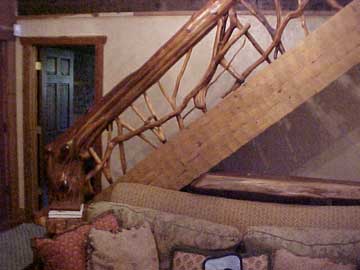 |
Photo of the stair railing as seen from the living room. The top rail and bottom post are a single piece naturally bent at the proper angle. This was a lucky find. |
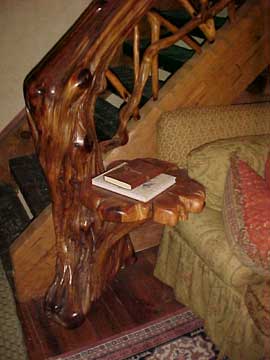 |
This is a close up shot of the bottom termination of the rail showing the natural bend of the rail into the post. The integrated end table shelf at the post was a bonus allowed by a branch growing from the post at the proper height. |
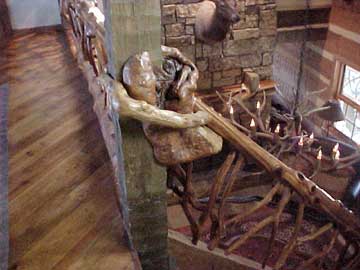 |
The termination burl (oak) at the top of the stair railing was used out of necessity as the railing was not quite long enough to reach the structural post at the top of the stairs. Notice the wrap around railing (sycamore) added for safety at the post. The loft railing can be seen in the background. |
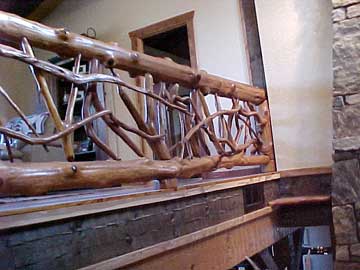 |
The loft railing as seen from the stairs. This railing is built in a similar style to the stair railing. |
| Back to Architectural Accents | Back to Main Gallery |
| Home | Ordering |